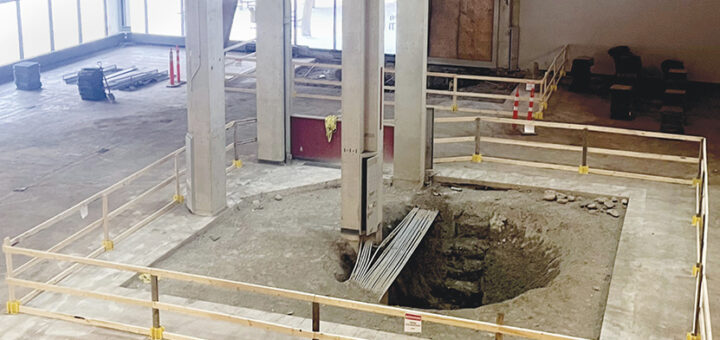MRU’s Old Library: 10 years and 60M in the making

Liam Rockliffe, Staff Writer & Julie Patton, News Editor
Since the successful building of the Riddell Library and Learning Centre in 2017, Mount Royal University’s (MRU) original library space has been left a husk of its former self.
The 4,700 square metre space has the possibility of endless utility, with space for two science labs, student services, and a general “hang-out” for students to rest and converse. There are a million things that could fit into the two-story space, which is why it’s important that whatever finally lands in the space fits the needs (and wants) of the university’s population.
At a price point of $60 million, construction on a project of this magnitude cannot be rushed. The plans for renovating the space known as the G-Wing started in the “Campus Master Plan” in 2016, slightly before the opening of the new library. However, at the rate of the progress, it is likely construction won’t finish until 2026.
Project management
The project is managed by Colliers Project Managers, a prestigious management company which has made its name known worldwide. Construction is being completed by Stuart Olson Construction Ltd, the same company the University of Calgary used for the construction of MacKimmie Tower. Lastly, the DIALOG architecture firm is in charge of architecture.
All of these companies won the opportunity to work on the G-Wing Renovation by a bid as well as undergoing several interviews ensuring they were the “right” people for the job.
Also involved in the project are several representatives from the university’s community including senior leadership, the Students Division, Facilities Management, affected faculty and more.
Justin Trotta, the manager of capital construction in MRU’s facilities management department, said the project is currently in the early design stage.
He said the phase is broken into schematic design, design development, and construction drawings. The schematic design progresses with high-level thinking on the purpose of the space, along with placeholder layouts. The construction drawings show the inner workings of the space, such as where pipes and electrical sockets go.
Th time frame of the G-Wing renovation has been reported as upsetting by students, but Trotta assures them this is the typical construction design process.
“In big capital projects like [the G-Wing], it is more in-depth and takes a long time to get everything right.”
He adds the reason for the lengthy timeline is to ensure that the library space will be perfect for everyone, for years to come.
What’s with all the holes?
Trotta said Stuart Olson is a perfect fit for the project as they have tons of experience working within a living university campus, and Colliers brings the resources required to manage the project.
The library was open during the pandemic before construction and demo, but closed its doors officially in 2022.
As the official construction date nears, Trotta said it is important to do sampling and investigative demolition as well as complete the proper testing required for engineering.
Currently, large excavation holes scatter the first floor of the library as a designated team completes soil testing and analysis. In addition, a hazmat team is testing the area for asbestos. Throughout the lifespan of this project specialized consultants and contractors will be utilized to ensure provincial requirements are followed.
When construction starts in March of 2025, all the tests and safety steps should be complete.
Although students wish the library was open for more study space, Trotta said having the G-Wing fully free of students allows the design process to flourish as the project team can get a full lay of the land.
Additionally, there was a clogged sanitary line leak in G100 which posed a risk and furthered the need to keep civilians out.
Funding
The renovation is funded through $50 million in capital funding from the provincial government with an additional $15 million in private funding from the Taylor Family Foundation. The funding for the project was grouped in with the W-Wing project. The W-Wing was completed in 2022 with the renovations introducing four new classrooms, study spaces, and washrooms in the summer of 2022.
Trotta acts as a project manager for the construction but more so holds an owner’s representative role.
“The way we are designing the G-Wing is wholly student first. Study spaces and resources are spread throughout the school, and the G-Wing creates an opportunity to bring these services together,” he said. “It means to be a gathering spot for all students to go to.”
The G-Wing has unlimited potential, and with the team that MRU has enlisted, the funds secured, and the immense time allotted, only time will tell what the future of the Old Library looks like.



